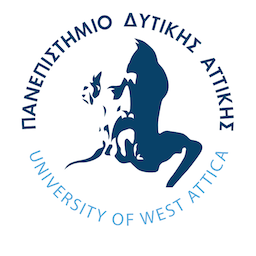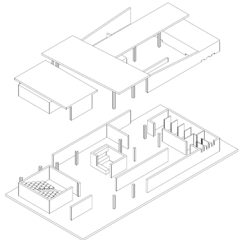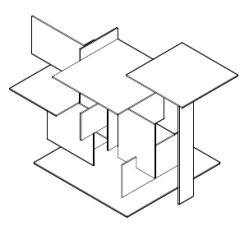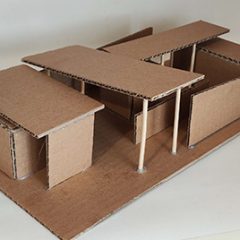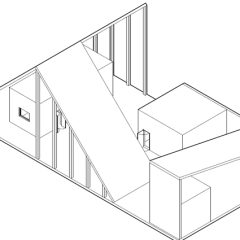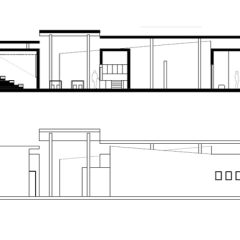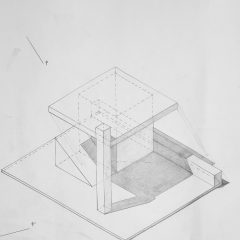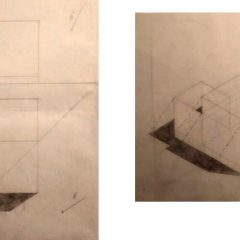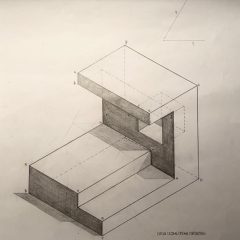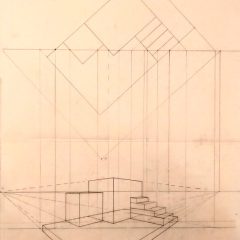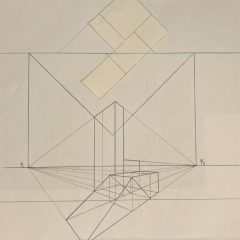Dr. Kourniatis Nikolaos, Dr. Yiannoudes Socrates, Dr. Peppa Evangelia, Panos Panagiotis
Design with Geometrical Methods and Digital Means Ι – Geometrical Methods
https://eclass.uniwa.gr/courses/IA181
Design with Geometrical Methods and Digital Means Ι – Digital Means
https://eclass.uniwa.gr/courses/IA216
General
The course is an introduction to architectural drawing methods and representational techniques using with both geometrical and digital media.
The course is divided into two distinct parts:
A. Design Methods with geometrical means.
The purpose of this part is to familiarize students with the language of architectural sketching and design, line drawing conventions, and codes. Upon successful completion, the students will:
– have the ability to represent and communicate their ideas through line drawing with clarity.
– know the geometric techniques used in the representation of architectural forms through line drawing, orthographic projection, axonometric and perspective visualization, and shadowgraph, and will use them appropriately depending on the phase of the compositional process and the object of study.
– have the ability to depict architectural spaces and objects according to demand, in the clearest and most descriptive way, but also to curate the style of their designs.
– have the ability to provide visual information about form, function, and structure of three-dimensional spaces.
B. Design Methods with digital means.
This is an introductory course to the conceptual framework, the methods, and techniques of digital design, both in two- and three-dimensional drawing environments.
The course material aims at:
– The introduction of students to the basic concepts of two-dimensional and three-dimensional digital design of objects and spaces.
– The connection of the design requirements and objectives of space issues with specialized digital design environments based on geometric and semantic entities.
– The creative integration of digital design technologies and the corresponding way of thinking in the methods and processes of designing architectural spaces.
Course content
The course is organized along two axes, theory and studio practice (through design assignments and projects). These axes operate in a unified way, with the theory evolving gradually and supporting the implementation of assignments throughout the course.
In the Analogue (geometrical) part of the course, students become familiar with the descriptive methodology of sketching and line drawing. The theory class includes lectures that include the following topics:
– Elements of stereometry of space.
– Representation methods (Orthographic projections, Axonometry, Perspective, Shadowgraph).
– Methods of solving design problems of projections and intersections.
– The basic concepts in proportion, scale and proportion systems.
– Drawing scales, their role and use in architectural drawings.
– The tools used in architecture to represent three-dimensional forms: conventions and codes, drawing techniques, and the design process.
– The role and use of the above tools and drawing scales in architectural design.
The theoretical part is completed with the preparation by students of an individual assignment on a topic related to the subject which is publicly supported at a scheduled date.
The studio part includes a few assignments corresponding to the topics developed in the theory class and are carried out in the studio.
The Digital Design part involves studio classes and tutorials on the following topics.
– Introduction to the theory of two-dimensional and three-dimensional digital design, the methodologies and procedures of computer aided design.
– Analysis of the principles and procedures of digital representational methods in two- and three- dimensional coordinate systems (WCS/UCS/UV coordinate systems).
– Introduction to the analysis, creation and transformation of digital geometric entities (vectors, NURBS curves/surfaces, etc.) in two-dimensional and three-dimensional environments.
– Investigation of a range of digital design tools.
– Application of specialized software on studio projects of escalating complexity.
The course conducts studio assignments and projects to familiarize students with the methods and tools used for the design of two- and three-dimensional spaces and objects. Students are asked to diagrammatically analyse a series of existing spaces and objects, understand their geometrical relations, and structure, and then attempt to draw and model them in a two-dimensional and three-dimensional design environment.
Programme aims
Upon successful completion of the course students will be able to:
– understand the conceptual framework within which designers deal with design problems,
– understand the overall operational principles of digital design regardless of software,
– analyze qualitative and quantitative characteristics of the form and structure of the digital model,
– creatively and productively integrate digital design into the design decision-making process,
– present their personal design ideas in an accurate and understandable way,
– have knowledge of the tools and techniques of two- and three-dimensional digital design and how they are used to ensure the successful completion of such studies.
Learning Outcomes: Knowledge and Understanding
– comprehend the conceptual framework for handling and resolving design challenges – issues,
– become familiar with the fundamental concepts of digital design, independent of the software used
– examine the form and structure of the digital model and its qualitative and quantitative aspects
– effectively and creatively incorporate digital design into the decision-making process
– accurately and understandably illustrate their own design concepts
– be familiar with the tools and methods of 2D and 3D digital design and how to apply them to guarantee the accomplishment of related projects.
Bibliography
‘- Κουρνιάτης Ν., 2018, Τεχνικές Αναπαράστασης με Γεωμετρικές Μεθόδους και Σύγχρονα Ψηφιακά Μέσα, Εκδ. Τζιόλα, Θεσσαλονίκη
– Αγαλιώτου Χ. 2010, Σχεδιαστική Μεθοδολογία / Αξονομετρικό-Προοπτικό-Σκιαγραφία, Εκδόσεις Ίων, Αθήνα
– Βακαλό Ε.Γ. 1988, Οπτική Σύνταξη: Λειτουργία και Παραγωγή Μορφών, Εκδόσεις Νεφέλη, Αθήνα
– Ching F. 2006, Αρχιτεκτονικό Προοπτικό Σχέδιο, Εκδόσεις Ίων, Αθήνα
– Κουρνιάτη Α.-Μ., Κουρνιάτης Ν. 2012, Η Προοπτική στην Αρχιτεκτονική Απεικόνιση, Εκδόσεις Τζιόλα, Θεσσαλονίκη
– Κουρνιάτης Ν., 2015, Γεωμετρία και Αρχιτεκτονική, Εκδόσεις Τζιόλα, Θεσσαλονίκη
– Λευκαδίτης Γ. 2018, Μέθοδοι Παραστάσεων, Εκδόσεις Ματθαίου Μ.
– Μπιλάλης, Μαραβελάκης. Συστήματα CAD/CAM και τρισδιάστατη μοντελοποίηση, ΕΚΔΟΣΕΙΣ ΚΡΙΤΙΚΗ ΑΕ. 2014
– Gill R. W. 2006, Perspective, from basic to creative, Εκδόσεις Thames & Hudson, London
– Melendez, Frank. Drawing from the model – Fundamentals of Digital Drawing 3D modelling and visual programming in Architectural Design. Hoboken NJ: Wiley, 2019

