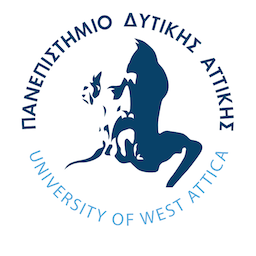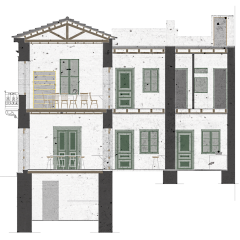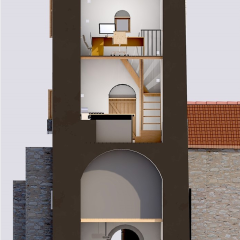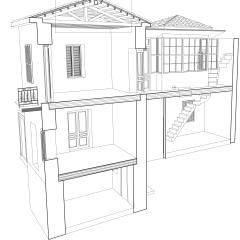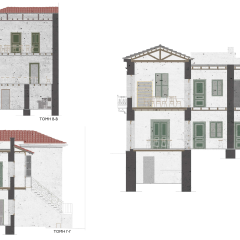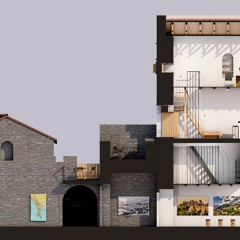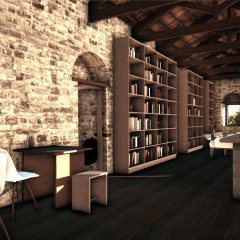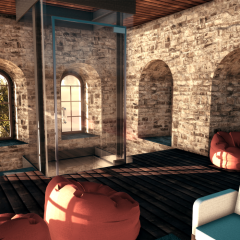General
The course series entitled “Structural Art” is developed in four parts, in purpose to analyse the materiality of architectural space as a single and indivisible condition, through which is conceived and implemented space design. Therefore, these course series, are focusing on concepts such as natural or artificial materials, specifications of skins (surfaces), equipment and building systems, traditional construction methods and digital modelling and construction applications as components of the desired properties of space – i.e. as a conceptual problem – through a human-centred view. The specific objectives of each course (I, II, III, IV), aim to correlate the above elements, with parameters such as health, safety, physical and perceptual ergonomics and comfort, as also the conceptual aesthetic choices, as they are affected by the structure, the skins (surfaces) and equipment of architectural space. Through these course series, students will be able to grasp the concept of Space as a universal condition, by their familiarisation with construction methods from historical and traditional techniques to modern construction technologies. Nowadays, this factor appears to be crucial for the teaching of design as a single process between matter and conception – e.g. the modern production of space as a function of the mass industrial production of standardised systems or the logic of digitalisation of design process (CAD, BIM, parametric design and optimisation simulations) as a function of specialised digital fabrication applications (digital fabrication). On the other hand, a broader familiarity of students with the materiality of architectural space and its production methods, will allow them to deal with all application scales, from surfaces’ junctures and specifications of building system, to the original conception of forms and shapes of space, with the sensitivity required for an anthropocentric design. In conclusion, a main objective of the course series of “Structural Art” is to establish the issue of the architectural space materiality, in student’s consciousness as a design of properties, that is a fundamental and indivisible function for space design. Part three of Structural Art (“Structural Art III”), has as a primal objective to introduce students to the history of construction techniques and technologies, ranging from the techniques of anonymous folk / traditional architecture, to the technology of historical buildings as found in Greece.
Course content
Programme aims
Learning Outcomes: Knowledge and Understanding
Bibliography
Darling, J.K. (2004). Architecture of Greece. Westport, Conn.: Greenwood Press
Galland, P., Kisitzin, K.A., Diethardt, A.O., Young, C. (2016). «Unesco-World Heritage Centre», World Heritage in Europe Today, 2016. Available at: http://whc.unesco.org/en/world-heritage-in-europe-today/
ICOMOS (1964). International Restoration Charter (The Venice Charter, adopted by the Second International Congress of Architects and Technicians of Historical Monuments, in Venice, May 25-31, 1964). Available at: https://www.icomos.org/venicecharter2004/
Karantoni, F.V., Papadopoulos, M., Pantazopoulou, S.J. (2016): «Simple Seismic Assessment of Traditional Unreinforced Masonry Buildings», International Journal of Architectural Heritage, DOI: 10.1080/15583058.2016.1183062
Philippidis, D. (1982-1988). Greek Traditional Architecture, Volumes 1-8. Athens: Editions Melissa.

