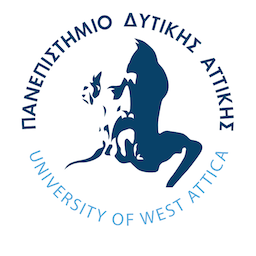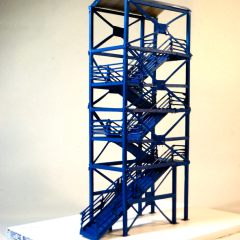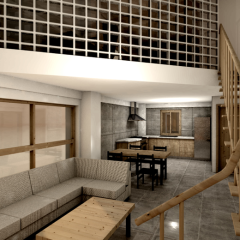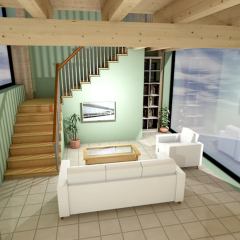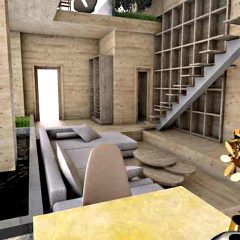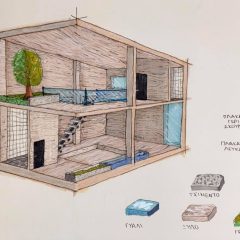General
The course series entitled “Structural Art” is developed in four parts in purpose to analyse the materiality of architectural space as a single and indivisible condition, through which is conceived and implemented space design.
Therefore, these course series, are focusing on concepts such as natural or artificial materials, specifications of skins (surfaces), equipment and building systems, traditional construction methods and digital modelling and construction applications as components of the desired properties of space – i.e. as a conceptual problem – through a human-centred view.
The specific objectives of each course (I, II, III, IV), aim to correlate the above elements, with parameters such as health, safety, physical and perceptual ergonomics and comfort, as also the conceptual aesthetic choices, as they are affected by the structure, the skins (surfaces) and equipment of architectural space.
Through these course series, students will be able to grasp the concept of Space as a universal condition, by their familiarisation with construction methods from historical and traditional techniques to modern construction technologies. Nowadays, this factor appears to be crucial for the teaching of design as a single process between matter and conception – e.g. the modern production of space as a function of the mass industrial production of standardised systems or the logic of digitalisation of design process (CAD, BIM, parametric design and optimisation simulations) as a function of specialised digital fabrication applications (digital fabrication). On the other hand, a broader familiarity of students with the materiality of architectural space and its production methods, will allow them to deal with all application scales, from surfaces’ junctures and specifications of building system, to the original conception of forms and shapes of space, with the sensitivity required for an anthropocentric design.
In conclusion, a main objective of the course series of “Structural Art” is to establish the issue of the architectural space materiality, in student’s consciousness as a design of properties, that is a fundamental and indivisible function for space design.
Part two of Structural Art (“Structural Art II”), has as a primal objective to familiarise students with the concept of infrastructure, surfaces, building systems, and equipment specifications as an internal design process depending on the realisation of programme requirements and of desired properties (including aesthetics) of every project.
An important aim of this course is also to highlight and analyse the designed space as a dynamic system of qualities and properties, which is crucial for shaping the relationship of human with his/her environment.
In this context, students are asked to know in depth the subject of their project through the parameters of health, safety, physical and perceptual ergonomics and comfort, which are affected by infrastructure, skins (surfaces), equipment and building systems, handled by them as their designers, in purpose of the final, applied result of their project.
Course content
Part 1: The background of a project
1. Design process, basic concepts. The dimension of the specification of materials, surfaces and systems, as a conception problem. Programme ideas and conception ideas: systemic logics in the approach to the materiality of space.
2. Restrictions. The role of regulations in materials choices for skins (surfaces), and systems. Safety and sustainability options (e.g. cost, time, climate, market and production contracts).
3. Functionality. The human factor as a natural ergonomic measure — the human factor as a perceptual ergonomic measure. Health and safety as parameters of the study specification. Sustainability and life cycle of our choices. Volatility and adjustment. The concept of comfort.
4. Construction. The existing shell as a physical constraint and background for the potential project. Structural specifications, planning and construction process.
Part 2: Construction elements.
5. Separating and creating space with permanent boundaries.
6. Separating and creating space with variable boundaries.
7. Limiting the height: ceilings.
8. The level: floors, stairs and ramps.
9. Transitions: openings, frames and glazing.
Part 3: transitions between construction elements.
10. Walls: transition from wall to floor, wall to ceiling, and wall to openings or other elements.
11. Surfaces: transition from divider to divider, floor to floor, and ceiling to ceiling.
12. Bearing elements: transitions from columns and beams to adjacent surfaces. Suspended elements.
Programme aims
The general purpose of “Structural Art” course series is to highlight the various construction logics, various building and decorative materials, their respective mechanical behaviours in real life conditions and according to every project requirements and their assembling modes in specialised and / or original architectural and structural details, as a conceptual problem, which is in a direct and constant dialectical relation with the programmatic and conceptual structure of design.
In the above context, the aim of the course “Structural Art II” is to establish in student meditation, the perception that a material result does not exist as a technical application but as a conceptual act, in which the student would be able:
1. To control his/her choices regarding the specifications of use and the desired properties every project’s space, as they are based on the concepts of safety, functionality and physical and perceptual ergonomics.
2. To exploit creatively the qualities of materials, skins (surfaces) and building systems, in order to create environments of physical and perceptual comfort for people and their interactions with immediate and wider environment.
3. To understand the broader implications of his/her choices through the concepts of sustainability, life cycle and contained energy of the application, techniques, materials and systems.
4. To shift his/her conception focus, from designing of material space as an autonomous object, to designing of natural space as a result of a human-centred approach.
Learning Outcomes: Knowledge and Understanding
The course “Structural Art II” is organised on the basis of a series of lectures-presentations by teachers and in case, visiting professors, in combination to eventual educational visits to relevant widely recognized companies in the field of the course.
In order to foster a critical discussion and collaboration, students can optionally undertake group work on a topic related to the course subjects (determined at the beginning of the academic semester by the instructors).
Upon successful completion of the course, students should be able:
- To know their role as a space designer through a multidimensional approach that goes beyond the simple technical or aesthetic conception.
- To understand the meaning of project through human dimensions, as it is expressed by the concepts of security, functionality, physical and perceptual ergonomics, as they are mediated by the material space and received by the human body.
- To understand the material dimension of their project as a process of specifying materials, surfaces, infrastructure and systems.
- To form their project properly, as a dependent on the methodical and integrated construction of an interdependent system of properties, qualities and desires, able to satisfy both fundamental needs of human condition and basic requirements of space usability.
Therefore, this course is considered as a basic introductory learning stage, allowing students to approach the application phase of their workshop projects, with an integrated approach.
The main pedagogical goal of the course is to cultivate active individual participation, but also group cooperation, as well as interaction with instructors.
General Abilities
A general objective of this course is to help students to develop the following general skills (according to the general skills that a graduate of this department must have acquired, as listed in the Diploma Supplement):
Research, analysis and synthesis of data and information, using the necessary technologies.
- Adaptation to new situations.
- Decision making.
- Autonomous work.
- Teamwork.
- Working in an international environment.
- Working in an interdisciplinary environment.
- Production of new research ideas.
- Project design and management.
- Respect for diversity and multiculturalism.
- Respect for the natural environment.
- Demonstration of social, professional and moral responsibility and sensitivity to gender issues.
- Critical and self-criticism culture.
- Free, creative and inductive thinking culture.
- Combined options culture.
Bibliography
Ballast, D.K. (2010). Interior detailing: concept to construction. Hoboken, N.J: John Wiley & Sons.
Bizley, G. (2010). Architecture in Detail II. Elsevier, Oxford, Burlington: Architectural Press.
Bradshaw, R., Campbell, D. (2002). “Special Structures: Past, Present, and Future”, Journal of structural Engineering 128(6), June 2002. DOI:10.1061/(ASCE)0733-9445(2002)128:6(691)
Charleston, A. (2015). Structure as Architecture. New York: Routledge.
Chilton, J. (2000). Space Grid Structures. Oxford-Boston: Architectural Press.
Ching, D.K., Bingelli, C. (2014). Building Construction Illustrated. USA-Canada: Wiley & Sons.
Ching, D.K., Bingelli, C. (2018). Interior Design Illustrated. USA-Canada: Wiley & Sons.
Hausladen, G., Tichelmann, K. (2010). Interiors Construction Manual: Integrated Planning, Finishings and Fitting-Out, Technical Services. Basel: Birkhauser GmbH.
Isaacs, K. (1974). How to build your own building structures. New York: Harmony Books
Kahn, L. (1971). Domebook 2. California: Pacific Domes. Available at: https://pacificdomes.com
Marshall, D., Worthing, D., Dann, N., Heath, R. (2013). The construction of houses. New York: Routledge.
Mc Morrough, J. (2018). The Architecture Reference + Specification Book. USA: Rockport Publishers, Inc.
Neufert, E & P. (2002). Architect’s Data. Third Edition. Oxford: Blackwell Science.
Schittich, C. (ed.) (2003). Building in existing fabric: refurbishment, extensions, new design. Series in DETAIL. Basel, Boston: Birkhäuser.
Relevant scientific journals:
Archdaily, available at: https://www.archdaily.com/
Detail Magazine (Detail Publishers GmbH), available at: https://www.detail-online.com/

