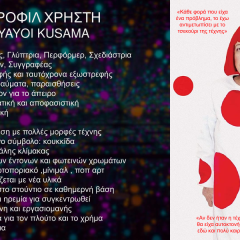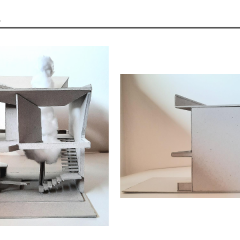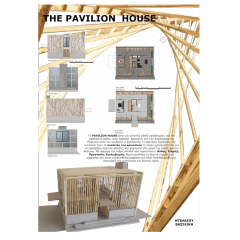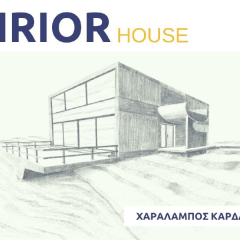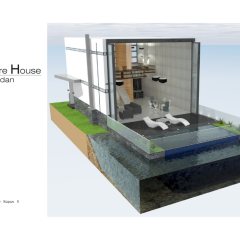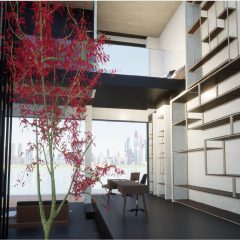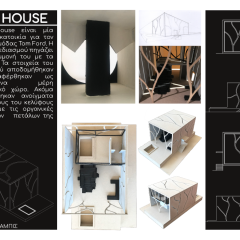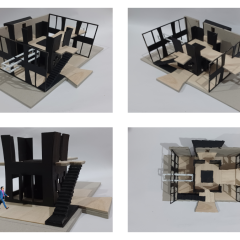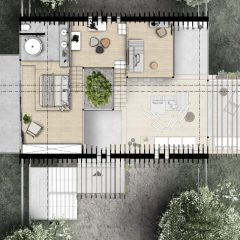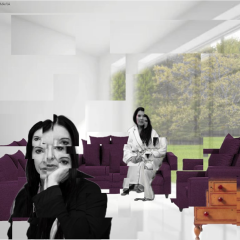Dr. Martha Loukia, Dr. Barkouta Ioanna, Dr. Michalopoulou Katerina
General
The series of synthetic courses of Interior Architecture is placed at the core of the cognitive content of the department. These courses aim to explore theories and practices that address distinct regions, scales, and construction practices in interior architectural design. They develop analytical and synthetic ideas and issues that involve research and practice, and study the dimensions of human presence in different environments, extending in scale from the room to the public, urban space. The studies undertaken encourage a creative cognitive process in design and introduce interior space as a field of critical positioning, as a vector of social relations and as a construction that communicates specific spatial identities as it uses narratives, materials and objects. At the same time, students become familiar with the idea of design understood both as a methodological approach and as a universal human-centered experience, including the dimensions of physical, cognitive (perceptual), and programmatic ergonomics. Thus, through these courses, analytical and synthesizing process, critical thinking, holistic vision, decision making and interdisciplinary approaches involving all parameters of architectural design of interiors are enhanced, with a scaling of knowledge and practical applications.
The content of the specific synthetic course of the second semester focuses on the creative design of residential interiors. The approach to residential design is through reflection, exploration and familiarization of students with concepts related to Housing – Residence, the Cultural Environment, contemporary housing and the environment, anthropometric data, form, function, structure and construction.
Course content
The course is organized in two axes, theory and application. These axes operate in an integrated way, with the theory gradually evolving and supporting the application component throughout the course. Through the theory and application module, students are made aware of issues relating to housing and habitation in general, investigating, experimenting and creating new living spaces.
The theory includes lectures on the following topics:
– Introduction to building – Interventions in shells
– History, Typology of Housing
– Concept, structure and organization of dwelling spaces.
– Place, climate, ecological housing
– Modern technology and housing
– Housing for people with special needs (disabled, elderly)
The theoretical part is completed by the students’ individual work on a topic related to the subject and supported in public on a scheduled date.
The applied/laboratory part includes the design of residential interiors. A systematic approach is taken to architectural composition of interiors as a key stage of space design. Emphasis is placed on the development of a central compositional concept that will make sense of the Residential space design.
Programme aims
Habitation is the most authentic form of spatial experience. A primary human requirement. Our home “a corner for us in the world” is the existential equivalent of subjects. Given the changes occurring today radically altering the socio-economic-working condition, housing is a critical multifaceted and interesting area for design. The course attempts to wander through ideas, theories, perceptions and practices regarding the “other house” and the concept of habitation. The “other house” being at the same time:
– A container of life
– Shelter
– A place of refuge, a shelter, a refuge, a shelter, a refuge, a shelter
– Construction and utilitarian object
– A point of reference and contact with the place, the public sphere and social life
– An element of the user’s identity and self-image
The aim of the course is to acquire the knowledge and skills to enable students to approach systematically and solve methodically and creatively synthetic problems of any living space.
Through the dialectical relationship between theory and application, the following objectives are pursued:
– To familiarize students with the systematic approach to the architectural design of residential interiors, to acquaint them with the basic concepts, functional and structural elements that make up the space.
– A deeper knowledge and understanding of human needs and their relation to the space of the dwelling.
– Reflection and the development of a critical attitude, in matters of interpretation and choice.
– The development of personal creativity and originality.
– The ability to evaluate research results and synthesise them, creating new experimental original spaces.
– Familiarity with the use of expressive means (tools) for the representation and description of space, at each stage of the compositional process: sketches, two- and three-dimensional drawings, models; three-dimensional working model.
– The cultivation of active participation and teamwork.
– To cultivate the possibility of public presentation and support for their studies.
Learning Outcomes: Knowledge and Understanding
The course is organized in two axes, theory and application. These axes operate in an integrated manner, with the theory gradually developing and supporting the application component throughout the course.
The theory includes lectures by the course lecturers and visiting lecturers. The theoretical background is supported by educational visits to selected sites, exhibitions, participation in museum activities on topics related to architectural composition and the Dwelling, with the aim of providing a hands-on experience. Students prepare an individual project on a topic related to the subject of the course, which is determined at the beginning of the academic semester by the lecturers.
The applied/laboratory part of the course includes an individual project. Students are assigned to study a topic related to the subject matter of the course, where they are required to work synthetically on the concepts examined and analysed in the theoretical section.
Upon successful completion of the course, students:
– They will be able to have general and specialist knowledge of residential interior design.
– They will be able to understand human needs and their relationship with the domestic environment.
– They will be able to follow an analytical and synthesizing process supported by the constitution of their ideas (concept).
– They will have developed their personal creativity.
– They will have acquired the ability to evaluate research results and to make use of them.
– They will have become familiar with the use of expressive media and techniques for the representation, description and presentation of space at each stage of the compositional process (sketches, two- and three-dimensional drawings, models – three-dimensional working model).
– They will have gained the ability to develop and publicly support their design choices in their projects.
– They will have acquired critical thinking and discourse.
Bibliography
– Αντονάς Α. 2004, Προφορικά κτίσματα, Εκδόσεις Πατάκη, Αθήνα
– Arnheim R. 2005, Τέχνη και οπτική αντίληψη, Εκδόσεις Θεμέλιο, Αθήνα
– Bachelard G. 1992, Η ποιητική του χώρου, Εκδόσεις Χατζηνικολή, Αθήνα
– Βρυχέα Ά. 2003, Κατοίκιση και κατοικία / Διερευνώντας τα όρια της αρχιτεκτονικής, Εκδόσεις Ελληνικά Γράμματα, Αθήνα
– Βυζοβίτη Σοφία 2017, Μικροκατοικία άτλαντας για Αρχιτέκτονεw, Εκδόσεις Univercity studio press
– De Botton A. 2007, Η αρχιτεκτονική της ευτυχίας, Εκδόσεις Πατάκη, Αθήνα
– ΕΜΠ, τμ. Αρχιτεκτόνων, τομέας συνθέσεων, τεχνολογικής αιχμής, οικοδομική, Καλογεράς Ν., Κιρπότιν Χ., Μακρής Γ., Παππαϊωάννου Ι., Ραυτόπουλος Σ., Τζίτζας Μ., Τουλιάτος Π.: Θέματα Οικοδομικής, εκδόσεις Συμμετρία, Αθήνα 1999
– Heidegger M. 2008, Kτίζειν Kατοικείν Σκέπτεσθαι, Εκδόσεις Πλέθρον, Αθήνα
– Κοτιώνης Ζ. 2001, 44 ιστορίες της αρχιτεκτονικής, Εκδόσεις Εκκρεμές, Αθήνα
– Λέφας Π. 2008, Αρχιτεκτονική και κατοίκηση / Από τον Heidegger στον Koolhaas, Εκδόσεις Πλέθρον, Αθήνα
– ΜΑΡΜΑΡΑΣ ΝΙΚΟΛΑΟΣ, ΝΑΘΑΝΑΗΛ ΔΗΜΗΤΡΙΟΣ ΕΙΣΑΓΩΓΗ ΣΤΗΝ ΕΡΓΟΝΟΜΙΑ 2016
– Μιχελής Π.: Το Ελληνικό Λαϊκό σπίτι, εκδόσεις ΕΜΠ, Αθήνα 1981
– Συλλογικό έργο 2004, Αρχιτεκτονική Ιδέες που χάνονται, ιδέες που συναντιούνται, Εκδόσεις Παπασωτηρίου, Αθήνα
– Συλλογικό έργο 2011, Το εγχειρίδιο του αρχιτέκτονα, Εκδόσεις Παπασωτηρίου, Αθήνα
– ΣΥΛΛΟΓΙΚΟ έργο 1999, Θέματα Οικοδομικής
– Συλλογικό, Λαδά Αναστασία (Επιμ. ), 2015. Κατοικία: σχεδιάζω, κατασκευάζω, σκέπτομαι. Θεσσαλονίκη: University Studio Press Α.Ε.
– Στεφάνου Ι.: Ο ηλικιωμένος και ο χώρος, 1993.
– physical disabilities. A guidance manual for practitioners, εκδόσεις HMSO, UK, 1990
– ΥΠΕΧΩΔΕ περιβάλλον σχεδιαζοντας για Α.Μ.Ε.Α.
– Φατούρος Δημήτρης Α. 2008 Ίχνος χρόνου
– Φιλιππίδης Δ. 1984, Νεοελληνική Αρχιτεκτονική, Εκδόσεις Μέλισσα, Αθήνα
– Φιλιππίδης Δ. 1994, Μεσογειακά Σπίτια Ελλάδα, Εκδόσεις Κλειδάριθμος, Αθήνα
– J. Panero, M. Zelnik, AIA ASID: Human Dimension and Interior Space
– Statham R., Korczak J., Monaghan Ph.: House adaptations for people with physical disabilities : a guidance manual for practitioners


